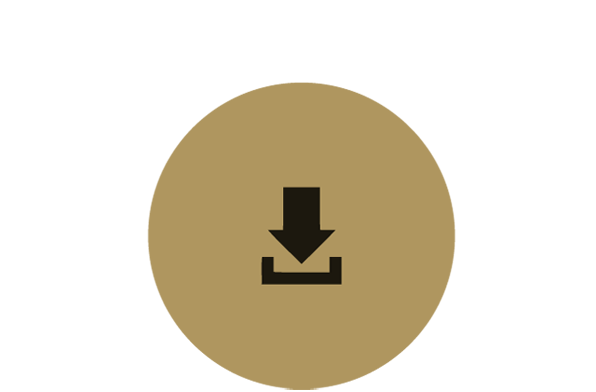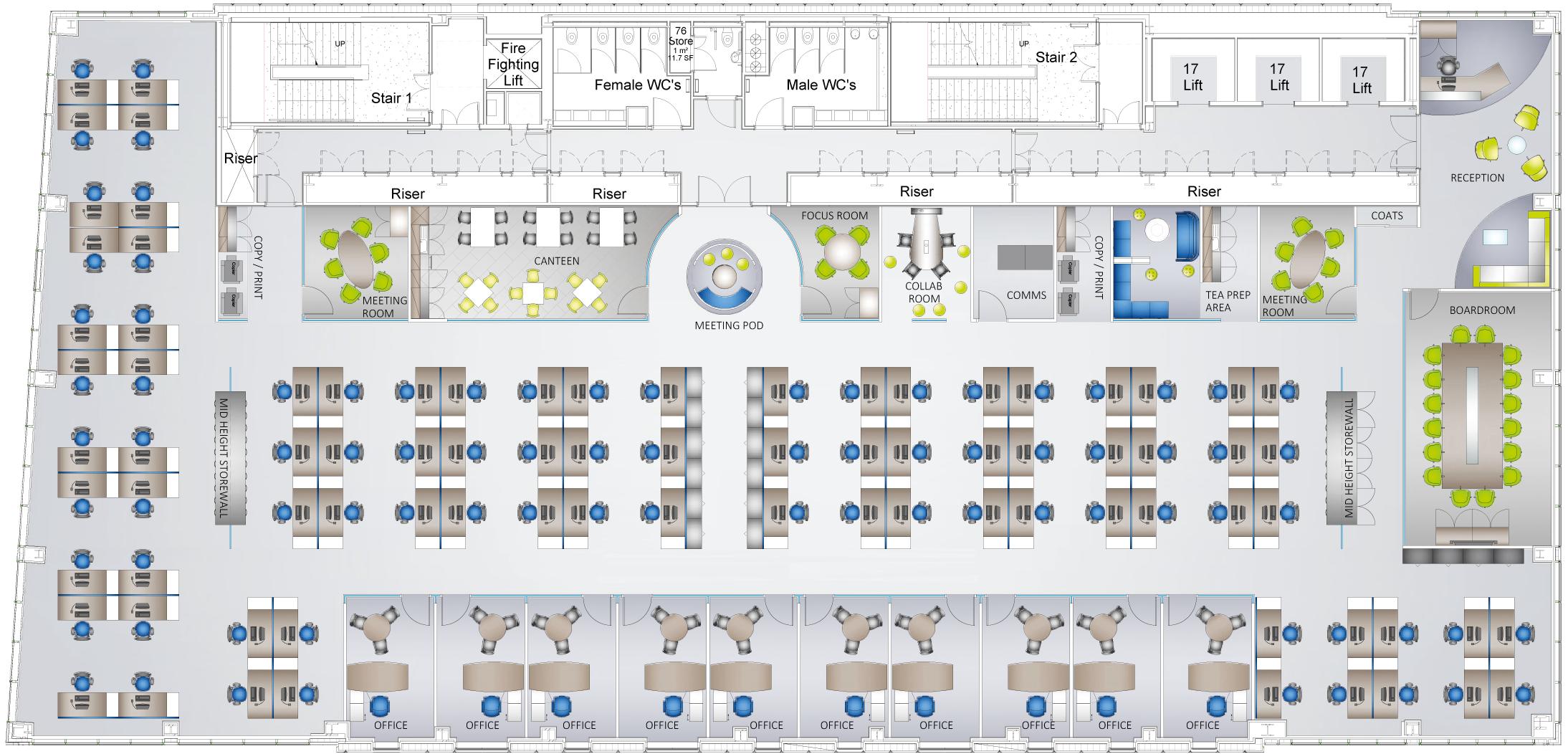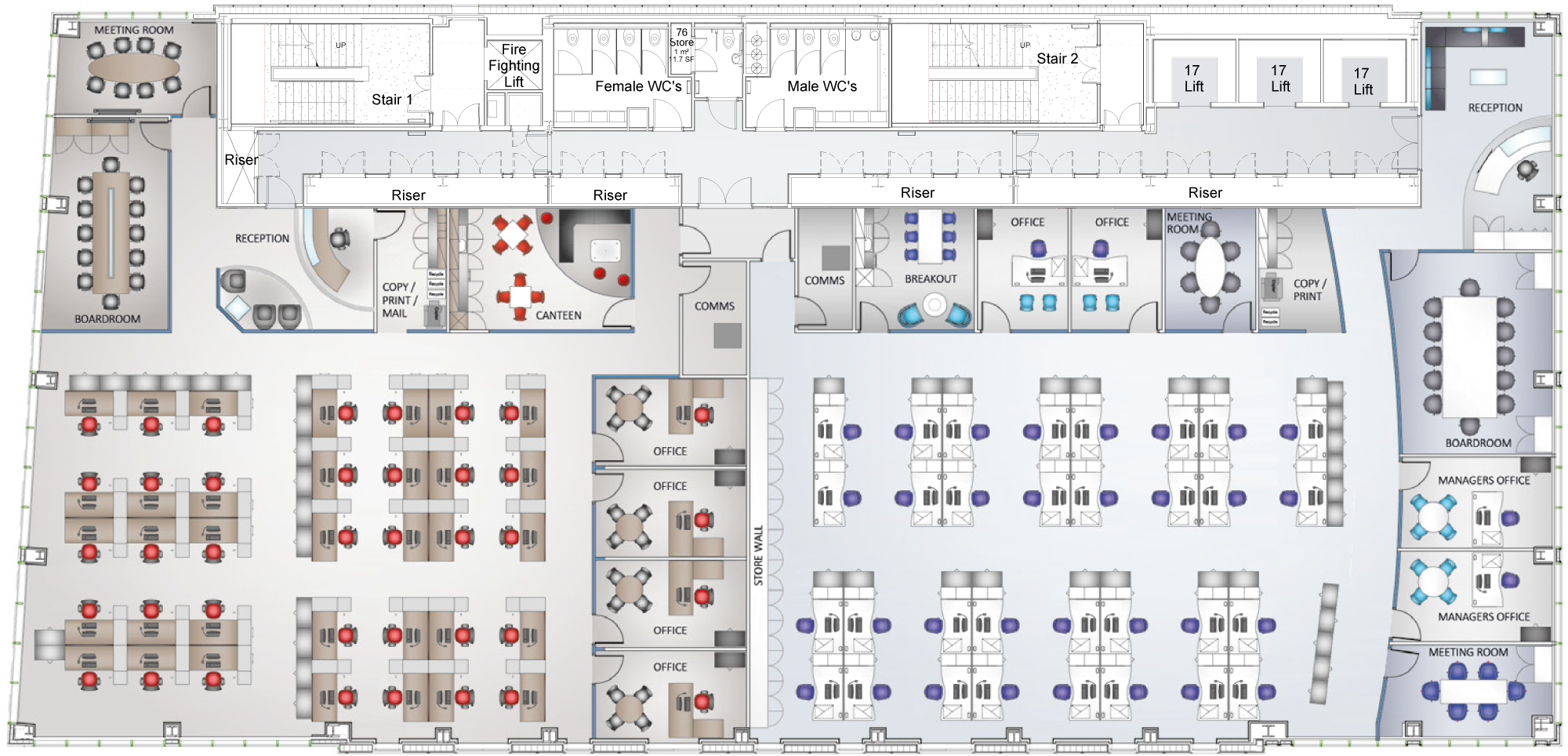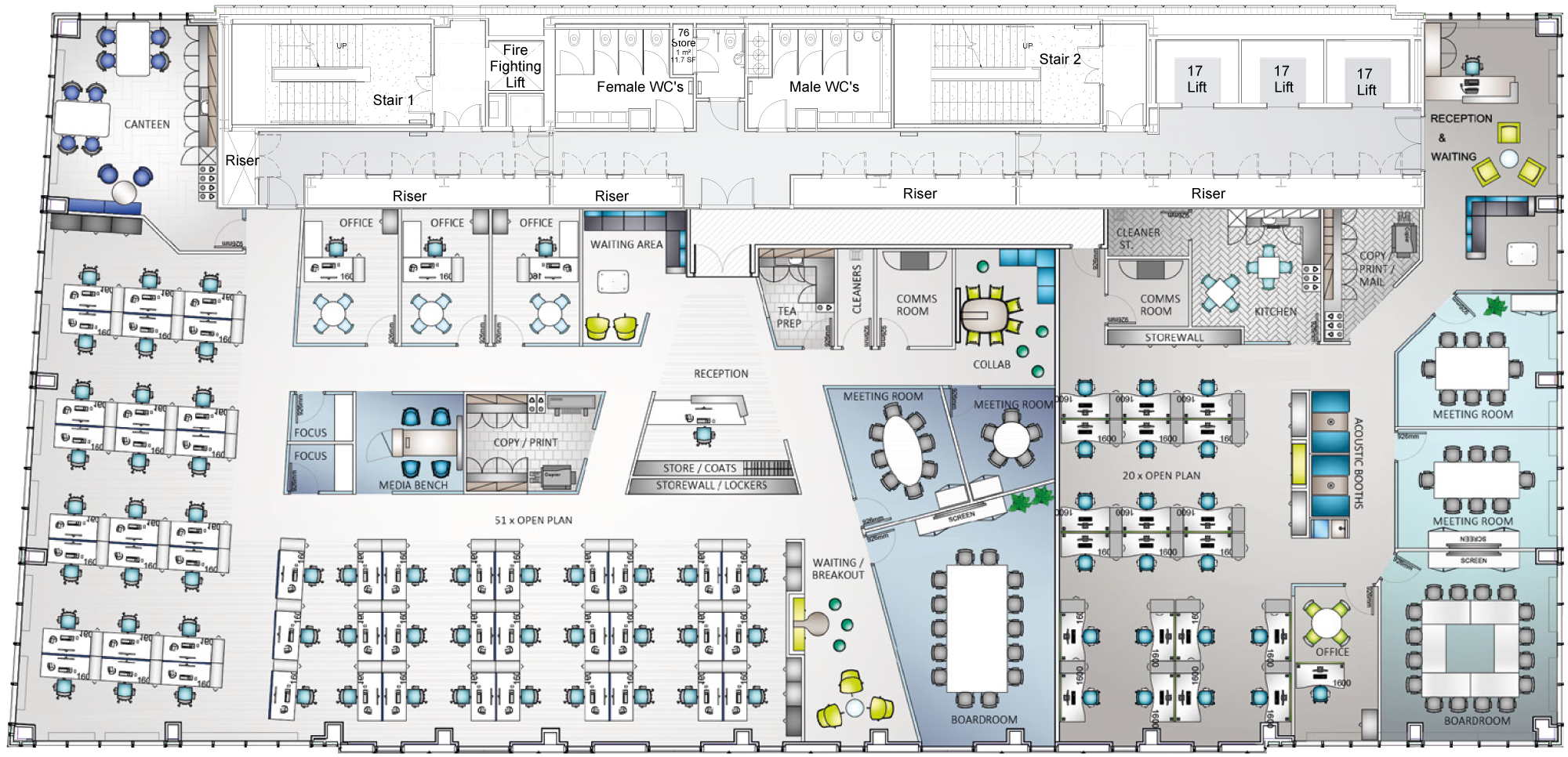PLAN INCLUDES: [10,344 sq ft (961 sq m)]
Available Floors
Currently we have the following availability within the building.
First Floor
10,344 sq ft of flexible space from 3,000 sq ft
> view space plans
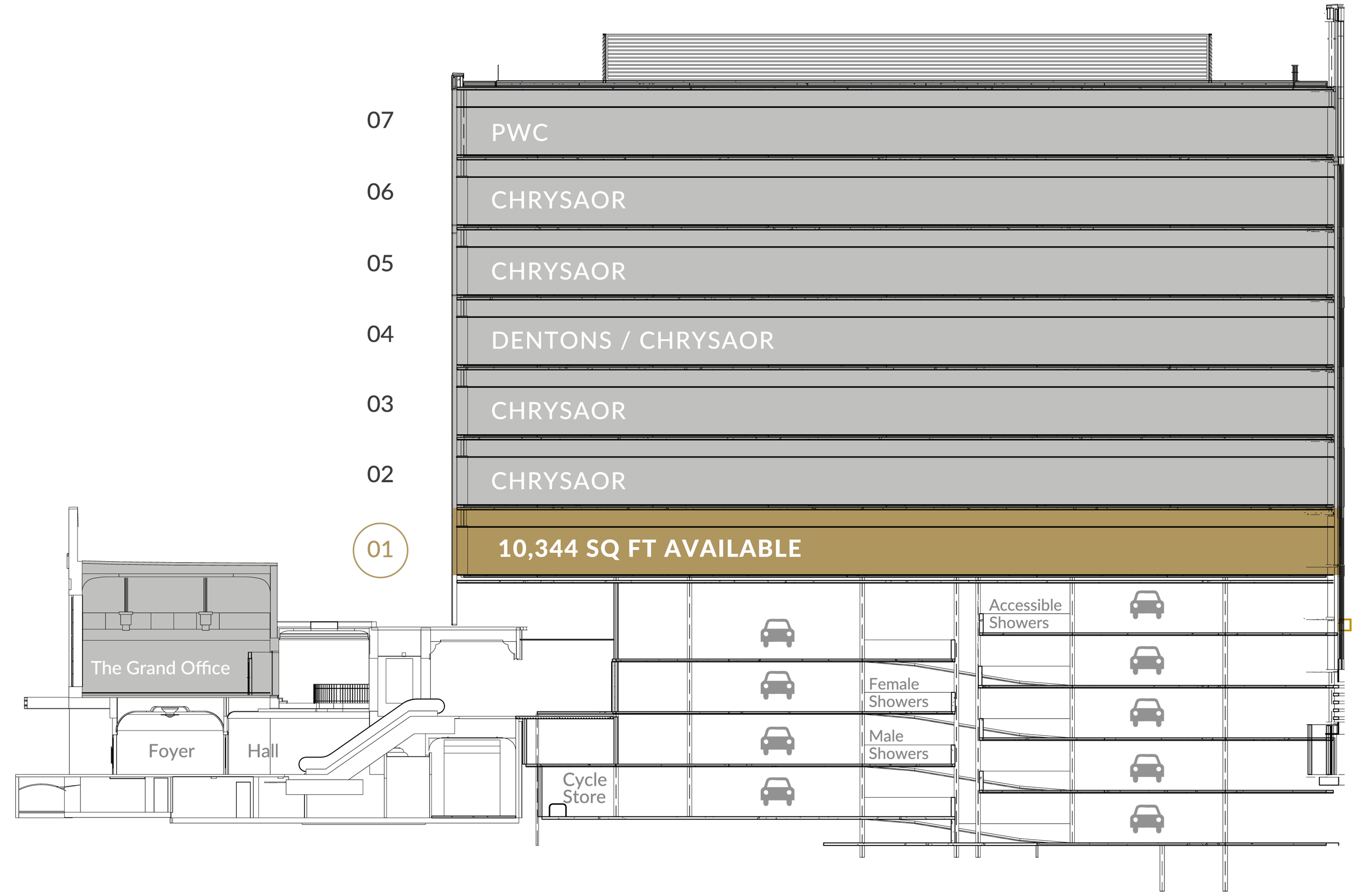
NO MATTER THE SIZE OR STRUCTURE OF YOUR ORGANISATION, YOUR SPACE CAN BE ADAPTED TO BEST ACCOMMODATE YOUR NEEDS
- Art deco grand entrance and reception area
- Column free floorplates offering the ultimate in flexibility from 3,000 sq ft – 10,344 sq ft, easily sub-divided
- Breathtaking citywide views and excellent daylighting
- 3 X BCO compliant 17 person high speed passenger lifts
- 2.7M clear floor to ceiling height in offices with full metal raised access flooring
- Energy efficient escalators and a DDA lift from the foyer to main reception
- Perforated metal tile suspended ceiling
- Led energy efficient lighting throughout
- Security card access lift system and CCTV
- Dedicated on site building manager
- 10 dedicated garaged car parking spaces and shared visitors and accessible spaces
- 13 motorcycle spaces and 34 bicycle racks serve the building
- Full DDA access throughout
- Dedicated male, female and accessible toilet facilities on each floor
- Dedicated male, female and accessible changing/locker room with showers
- Automatic building management systems for energy efficient systems control
- New VRF air conditioning designed to an occupancy of 1 per 8 sq.m
Space Plans
Space Plan: Single Occupancy - High Density
- Reception & Waiting Area
- 2 x 6 Person Meeting Rooms
- Collaboration Areas
- 10 Single Offices
- 2 x Copy / Print Areas
- 1 x Focus Room
- 84 Open Plan Workstations
- Canteen
- 1 x Informal Meeting Pod
- 1 x 16 Person Boardroom
- Tea Prep / Soft Seating Area
Space Plan: Dual Occupancy - 50/50
Suite A Plan Includes:
- Reception & Waiting Area
- 1x 8 Person Meeting Room
- 4 Single Offices
- 1 x Copy / Print Area
- 35 Open Plan Workstations
- Canteen
- 1 x 12 Person Boardroom
- Comms Room
Suite B Plan Includes:
- Reception & Waiting Area
- 2 x 6 Person Meeting Room
- 4 Single Offices
- 1 x Copy / Print Area
- 32 Open Plan Workstations
- Canteen
- 1 x 12 Person Boardroom
- Comms Room
Space Plan: Dual Occupancy - 70/30
Suite A Plan Includes:
- Reception & Waiting Area
- 1 x 8 Person Meeting Room
- 2 x Focus Rooms
- 3 x Single Offices
- 1 x 5 Person Meeting Room
- Canteen
- 51 x Open Plan
- 1 x Copy / Print
- Comms Room
- 1 x 14 Person Boardroom
- 2 x Collaboration Areas
- Cleaners Store
Suite B Plan Includes:
- Reception & Waiting Area
- 2 x 8 Person Meeting Rooms
- Comms Room
- 1 x Single Office
- 1 x Copy / Print / Mail Area
- Cleaners Store
- 20 x Open Plan
- Meeting / Study Acoustic Booths
- 1 x 16 Person Boardroom
- Kitchen



