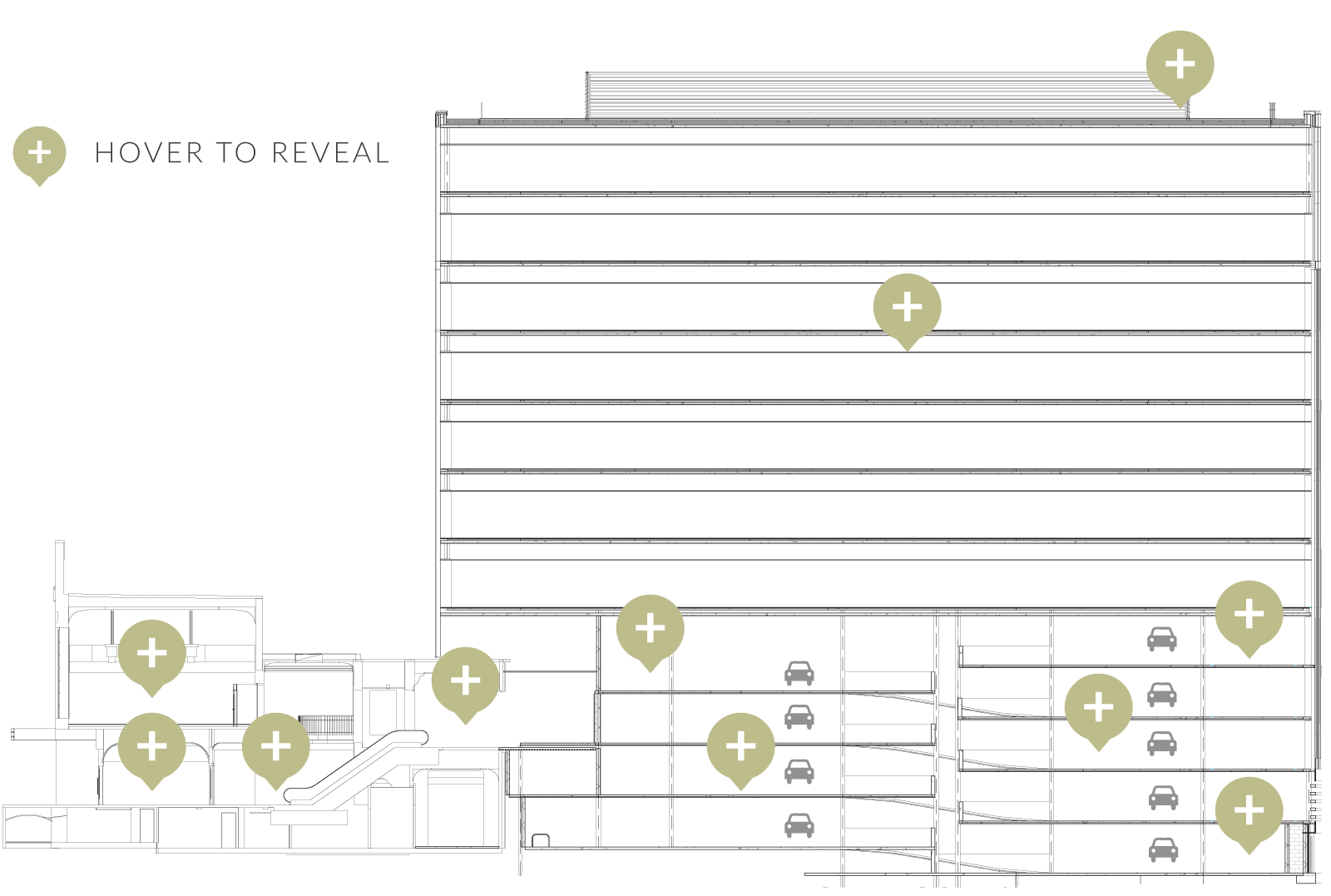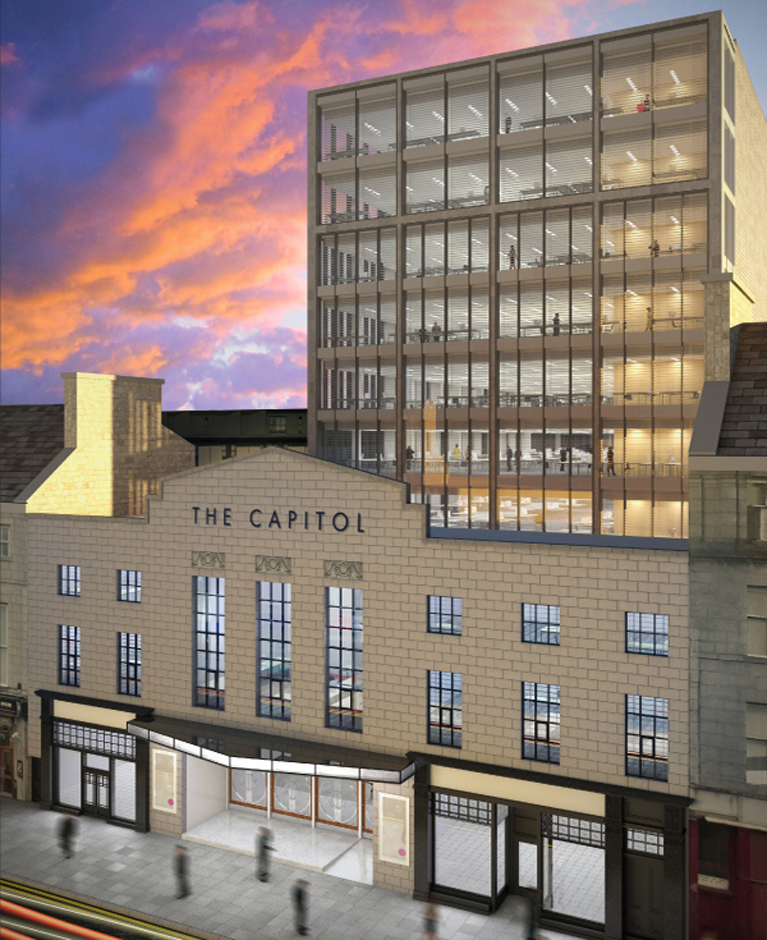Explore The Building
pin
pin
pin
pin
pin
pin
pin
pin
pin
pin
pin
pin


Window Cleaning Track
Download Floor Plan PDF3 Lift Access
10,000 sq ft (795 sq m) per floor (70,000 sq ft total)
2.7m Floor Height
Air Conditioning
Full Height Windows
Mezzanine Floor
Carefully Restored Art Deco
Stunning Reception
Prestigious Waiting Area
Concierge
Bespoke Fitting & Furnishings
Authentic Period Detail
Grand Marble
80 Car Parking
13 Motorbike Parking
4 Disabled/Visitor Parking
34 Bicycle Storage Zone
Male and Female Changing Areas



