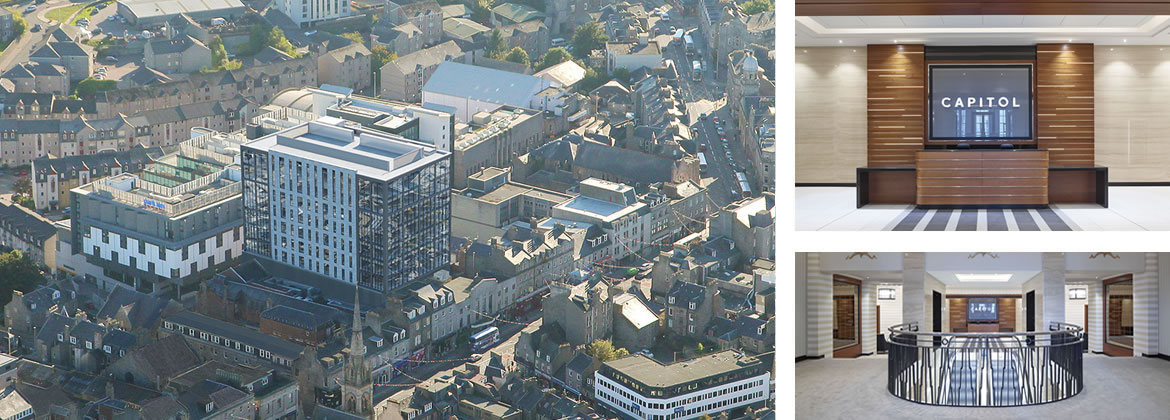Overview
THE CAPITOL IS A STRIKING 12 STOREY DEVELOPMENT.
72,600 sq.ft of high quality office space over 9 levels providing column free floorplates ranging from 2,600sq.ft - 10,040 sq.ft.
All main office floors can be sub-divided with all having independent access to central lobby, toilet facilities and the general core fire escape staircase and rise ducts.
Barrier controlled car parking entrance for 80 cars and 13 motorocycles with storage for 34 bicycles. Plant and switch rooms throughout.
Stunning reception on the first floor providing a prestigious and generous waiting area, concierge desk, toilets and direct access to the central lift lobby and main straircase.

- Stunning, lovingly refurbished art deco grand entrance and reception area.
- Breathtaking city wide views and excellent daylighting.
- Column free floorplates from 2,600 sq ft – 10,040 sq ft, easily sub-divided.
- 2.7m clear floor to ceiling height.
- 3 x BCO compliant 17 person high speed passenger lifts
- Full metal raised accessed flooring.
- Energy efficient escalators in entrance to assist with transition from entrance to reception.
- Perforated metal suspended ceiling with recessed high efficiency LG7 light fittings to office floor plates.
- PPC coated aluminium framed curtain walling system.
- Full DDA access throughout.
- Automatic Building Management Systems for energy efficient systems control.
- Air conditioning designed to an occupancy of 1 per 10 sq.m.
- 80 garaged car parking spaces.
- 13 motorcycle spaces.
- 34 Bicycle racks
- Changing/locker room with showers
- Dedicated male, female and accessible toilet facilities on each floor.
- VRF comfort cooling system



